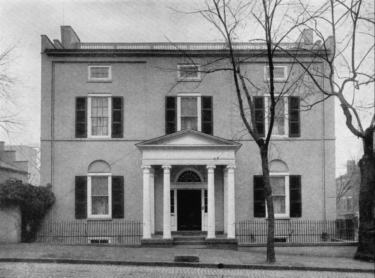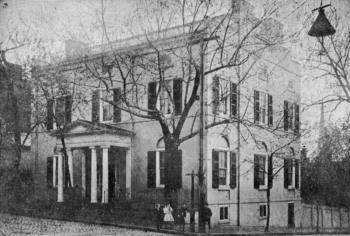


The Archer House was built around 1815 for Edward Cunningham and designed by architect Robert Mills (who was also responsible for the Monumental Church and the [original] City Hall in Richmond). The Archer name came from later owners.
The house was described as being of grey stucco, with white trim and dark green shutters. The house was very symmetrical in form, and featured a small porch with Ionic columns. The front doorway had double doors with a fanlight above.
As you may be able to see from the photographs, the house had very little front yard. An iron fence with brass ornaments surrounded the front of the property, and periwinkle and box ivy grew close to the foundation. The house had a walled garden in the back, where magnolias, crape myrtles, and pecan and fig trees flourished. A pit greenhouse also sat in the back, and oranges and japonica were grown inside.
Sadly, the home was torn down in the 1920's to make way for a gas station.
The photograph of the Archer House at the top of the page is from Howard Major, The Domestic Architecture of the Early American Republic: The Greek Revival, J. B. Lippincott Company, Philadelphia, 1926, Plate 100. However, I dispute Major's characterization of the house as Greek Revival, for the following reasons: (1) According to the above article, the house was built around 1804, which is a very early date for Greek Revival architecture; (2) The side walls extend past the roof, which is more often seen in Federal architecture; (3) The half circles over the first floor windows and the fanlight over the front door are more commonly seen in Federal and Adam-style buildings (though fanlights are also used in Greek Revival architecture). The small porch could be seen in either Federal/Adam examples or on Greek Revival homes (larger porches are more typical, though, on Greek Revival homes).
The picture on the right was first published in Earle Lutz, A Richmond Album: A pictorial chronicle of an historic city's outstanding events and places, Garrett and Massie, Incorporated, Richmond, VA, 1937. Digital editing by Sarah E. Mitchell. Text derived from Earle Lutz, A Richmond Album: A pictorial chronicle of an historic city's outstanding events and places, Garrett and Massie, Incorporated, Richmond, VA, 1937 and from Frances Archer Christian and Susanne Williams Massie, editors, Homes and Gardens in Old Virginia Garrett and Massie, Incorporated, 1931.
Copyright © 2002, 2003 Sarah E. Mitchell