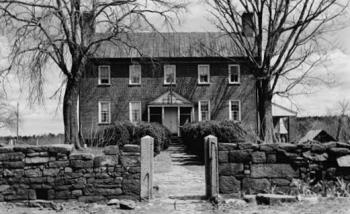The following are a few examples of Federal homes built with similar details in the Southside of Virginia and northern North Carolina.
The main body of the house was symmetrical (though Thornfield's top middle window is off-center, perhaps due to a turn in an interior staircase); two stories, usually with a basement with small windows (an English basement) and perhaps with an attic. Dentil work was common on the exterior porch and perhaps under the eaves. A small porch was often complete with stone stairs, varying forms of columns, and a triangular gabled porch roof.
A central hall runs through the middle of the house, often ending with a back door. (In the picture of Thornfield, the back door is evidently open, allowing light through the center.) The room(s) for entertaining were usually on the first floor. In two surviving examples that I have visited, in one the parlor is on the left side, but in the other the dining room is on the left; so interior arrangements were evidently at the whim of the owners. Bedrooms for family and guests were found on the second floor. The kitchen was originally in a separate building, but, in general, the homes now have the kitchen in the basement or in a later addition to the house.

Dan's Hill, Danville, Virginia (private residence; for sale)
Built circa 1833, for the Wilson family (the wife was a daughter of the couple who built Green Hill).
Photograph from the Library of Congress, Call Number HABS, VA,72-DANV.V,1-. Further photographs and information can be found at an online article entitled Dan's Hill, Pittsylvania County, Virginia.

Green Hill, Campbell County, Virginia (private residence)
Built circa 1797 for the Pannill family, Green Hill was the center of a large plantation. It is in the process of being restored after years of neglect and abuse.
Photograph and information from Library of Congress, Call number HABS, VA,16-LONI.V,1-. Further photographs and information can be found at an online article entitled Green Hill Plantation.

Oak Hill, Pittsylvania County, Virginia (burned 1988)
Built circa 1825 for Mr. Samuel Hairston. Burned in the 20th century.
Oak Hill featured extensive boxwood gardens. (You may notice that more than one of these homes have boxwoods lining the walkways up to the front entrance.)
Photograph and information from Edith Dabney Tunis Sale, editor; compiled by The James River Garden Club, Historic Gardens of Virginia, The James River Garden Club, Richmond, VA, 1923. Further photographs and information can be found at a web article entitled Oak Hill, Pittsylvania County, Virginia.

Prospect Hill, Airlie, Halifax County, North Carolina (no longer standing).
Built circa 1828. The photographs that I have found are dated from the 1930's and 1940, but it reportedly was destroyed in some manner shortly thereafter.
Prospect Hill was designed by an architect named Mr. Burgess, which may account for the fancier detailing of the house. The first floor windows on the front feature half circles above, creating a Palladian-style effect. The two-story back porch (not pictured; a photo may be seen in Constance M. Grieff, Lost America: from the Atlantic to the Mississippi, ) featured slender columns; a two-story porch is an unusual feature for the area during that time period.
Photograph and information from Library of Congress, Call number HABS, NC,42-AIRLI.V,1-.

Federal Portion of Red Hill, Charlotte County, Virginia (burned 1919)
Red Hill started as a small Colonial structure that was Virginia Patriot Patrick Henry's last home. A handsome Federal addition (at center in the picture above) was added by subsequent owners, John Henry and Lucy Henry Harrison. After the house burned, the Colonial structure was rebuilt and is now The Patrick Henry National Memorial, but the Federal portion (and the extensive gardens that once fronted the house) have not been reconstituted.
Photograph and information from Edith Dabney Tunis Sale, editor; compiled by The James River Garden Club, Historic Gardens of Virginia, The James River Garden Club, Richmond, VA, 1923. Additional information from Karen Smith, Educational Coordinator at The Patrick Henry National Memorial.

Thornfield, Henry County, Virginia
Thornfield was built between 1825 and 1830 by Peter Scales for his bride Mary L. Morehead, and has remained in the Scales family. The gentleman in the circa 1923 photograph above is likely to be Mr. Joseph H. Scales, then owner of the property.
Photograph and some information from Edith Dabney Tunis Sale, editor; compiled by The James River Garden Club, Historic Gardens of Virginia, The James River Garden Club, Richmond, VA, 1923; additional information provided by Roger D. Scales in 2003.
Copyright © 2003 Sarah E. Mitchell