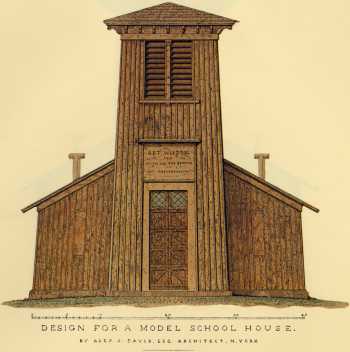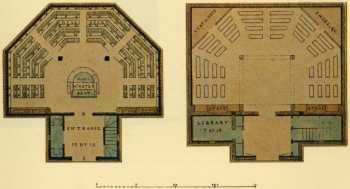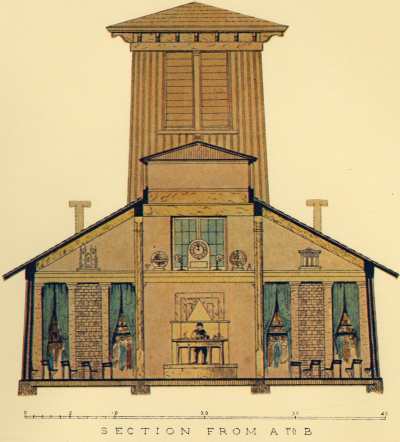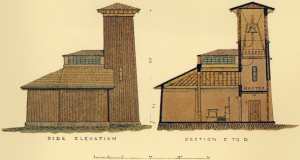
THIS design has been adopted by the American Common School Society, and offered to the public as a model of fitness and economy. There are two elevations, two sections, and two plans, all illustrating one design. The second plan is given to show how additional room may be obtained without injury to the proportions of the exterior. The site should be elevated, or at least dry and airy, with a few trees about it. The ground around the house should be tufted or gravelled. If there should be land sufficient for a small garden, it might be advantageously cultivated by the teacher and pupils, contributing health and recreation, with a useful knowledge of plants, and the whole arrangement should be such as to produce in the minds of the pupils, in after life, pleasing recollections of the spot where they received the rudiments of their education. The plan given, affords from eighty to one hundred seats, but may be adapted to any number of pupils by altering the scale. The desiderata of the school-room are ample dimensions, light, and a free ventilation, without cross draughts, secured by openings in the roof, thus avoiding lateral windows, (by which the attention of the school is too often diverted,) and gaining wall room for maps, black boards, architectural models, and illustrations. The form should be semicircular or polygonal, with the master's seat at the centre, and each scholar facing it, so that at times lessons may be given to the whole school at once, and the attention of the pupils gained, with less effort, to themselves and the teacher. The tower contributes mainly to give character and taste to the design, and affords an entrance porch, closets for fuel, clothes and books, with a room for the teacher, and a belfry. The colour should be that of the wood, oiled, or painted.

Construction.— Foundation of hard stone laid with mortar; the superstructure framed and covered with 1 1/4 plank, tongued, grooved, and put on vertically, with a fillet chamfered at the edges, over the joint, as shown. Cornice projects two feet six inches, and may show the ends of the rafters. Roof, tin, slate or shingles. Dripping eaves are intended, without gutters. The roof should be so constructed as not to reverbate sounds, and ought to be camp-ceiled, showing the rafters and sheathing, which must be planed and neatly fitted. The side walls are 13 feet high inside, plastered, and the rafters slope upwards to 19 feet, and rest upon collar beams, which support a lanthorn window, 12 feet square, glazed upon three sides, the fourth abutting upon the tower. One sash is to open for ventilation, by balancing on lateral pivots, regulated by cords attached to the edges above and below. The tower is 12 by 18 feet on the ground, and 40 feet high, diminishing 2 feet on each of 3 sides: so, that at the top it is 10 by 14 feet. The cornice is bracketed, and made to project 3 feet each way. The brackets cut out of plank, from 2 to 4 inches thick. The front door is 6 feet wide, in two folds; and to preserve the proper proportion, 15 feet high; 3 panels opening, 9 feet high, the other two fixed. The top light to the master's room is not essential, as said room is lighted by narrow side windows, one pane wide, and by a window looking into the school-room, and having the supervision of the same. The master's platform is elevated 2 feet, with a moveable desk and chair, and may serve for a stage, as occasions require. The breadth of each desk is 16 inches, 27 high, inclined to 30, and the front forms the back of the seat before it. The breadth of the seat is 10 to 12 iches, 15 high, and each pupil is allowed a space of 18 inches, side to side.


Alexander Jackson Davis, Rural Residences, Etc., New York, 1837; Web Edition Copyright © 2002 Sarah E. Mitchell