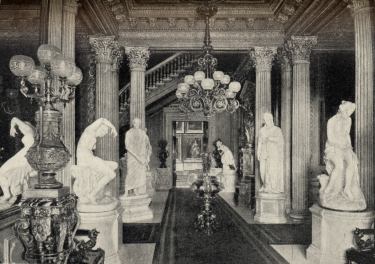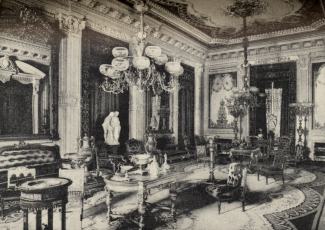The A.T. Stewart Residence was located at Thirty-fourth Street and Fifth Avenue in New York City. It was constructed to be fire-proof, with an exterior of brick covered with marble.
It was a relatively short-lived building; it was built before 1870 and by 1903 had been replaced by office buildings. Before demolition, the Manhattan Club was housed in the building for a time. (Some members dubbed the club's home the "Marble Mausoleum" and the "Whited Sepulchre." Complainers thought it was "much too splendid for comfort.")
A description of the day reads in part, "Starting with the basement, which is but little below the street level, we find it very high and ample, containing ten rooms, a large number of closets, and a very wide hall-way, corresponding precisely to the grand hall on the floor above; beneath this extends the cellar. The main floor is divided off into six rooms. The main hall extends from the entrance across the building to the stairway, whilst at angles with this through the centre of the building, another hall, equally broad, leads to the main parlor, which is exceedingly spacious and lofty, occupying, as it does, the entire end of the building toward Fifth avenue. This room is lighted by five large windows, three of which, upon the side, look out upon the avenue, one to the north and one to the south give a view up and down the avenue repectively. The height of all the rooms upon this floor is eighteen feet and six inches, which is also the difference between floor and ceiling of the second and third stories. Upon these two floors the number of rooms is eight, and in each the room toward Fifth avenue is precisely similar to the main parlor.
"Above the third story is a very low story called the entresol, which occupies the space taken by the cornices and ornamental work on the outside of the building. This is about six feet in height, containing eight rooms, which are prefectly dark, and are to be used as store rooms. Above this is the fourth story proper, as given by the French roof, and this floor is cut up into nine rooms, of various sizes, for servants, and as the distance from floor to ceiling is here 9 1/2 feet, some of these rooms may be destined for a somewhat more honorable usage. Above this floor is the attic proper, which is about six feet in height, and is divided off into six rooms. In the centre room, to the west, are two immense iron tanks, whose capacity we were unable to learn, which will insure a plentiful supply of Croton [perhaps meaning water supplied from the Croton aqueduct?] over the entire building at all times.
". . . As is usual with fire-proof buildings, the floors are constructed of brick arches resting upon iron floor beams, and the wooden, marble, or tile flooring, will be laid over this.
"The main staircase is of iron, built around an oval well, extending from the ground floor to the attic, on the side of the building opposite the 34th street door. It is lighted by a magnificent skylight. [This staircase may be visible in the picture of the hall below.]"
Harry W. Desmond and Herbert Croly commented in 1903, "In the case of the old Stewart mansion, the `palatial' idea made an early and obvious appearance. The location, the character of the design, the choice of the material, everything about the house, inside and out, showed that the old Irish merchant wanted to make a grand impression; and he undoubtedly succeeded in doing so — upon his contemporaries."

The Hall of the A. T. Stewart Residence. "[T]here was [a] . . . devotion to bric-à-brac and [marble] statues on pedestals....." (Stately Homes in America: From Colonial Times to the Present Day, p. 253) Stewart evidently also liked large chandeliers, lamps, and mirrors (see behind first statue on right). Also, in the far background of this image you can see a lavish flight of stairs to the next level.

The Drawing Room in the A.T. Stewart Residence. Note the two large chandeliers. At least one statue appears in this room, as well.

The Bedroom In the A.T. Stewart Residence. "The stuffy upholstered furniture creates the same effect of being always in the way and out of place...." (Stately Homes in America: From Colonial Times to the Present Day, p. 255) I will venture to say that it looks like Stewart had adequate seating in his bedroom!
Description from John W. Kennion, The Architects and Builder's Guide, Part II, Fitzpatrick and Hunry, New York, 1868, pp. 38-39, Harry W. Desmond and Herbert Croly, Stately Homes in America: From Colonial Times to the Present Day, D. Appleton and Company, New York, 1903, Henry Watterson, History of the Manhattan Club, New York, 1915, p. 68, with additional text by Sarah E. Mitchell. Pictures from Harry W. Desmond and Herbert Croly, Stately Homes in America: From Colonial Times to the Present Day, D. Appleton and Company, New York, 1903; digital editing by Sarah E. Mitchell.
When the Stewart house was demolished, the materials were reportedly used in the construction of at least three homes in New York City, New York and Boston, Massachusetts.
Copyright © 2002, 2004, 2014 Sarah E. Mitchell