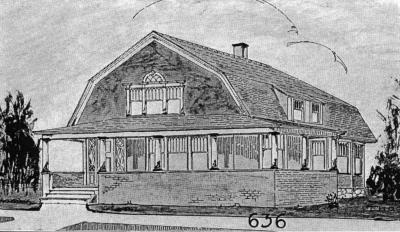


[Gowing's Design] no. 636. This cozy Dutch colonial cottage is suitable for a small lot. There are really two full stories, but the low effect has been preserved through the use of a gambrel roof. The first floor provides for the dining room, living room, hall, kitchen and pantry. The broad piazza on the front and one side adds to the low effect called for in a house of this type. A sleeping balcony can be built over the rear piazza, if desired, at a small additional cost. The outside dimensions are 24 feet front and 28 feet deep.
Frederick Gowing's design was rather loosely based on Colonial homes with gambrel roofs that were built in the 1600's, 1700's, and very early 1800's in the United States. To my knowledge, the use of Palladian windows was rare, but at least one example exists: the Ludlow House, Claverack, New York (see Harold Donaldson Eberlein and Cortlandt Van Dyke Hubbard, Historic Houses of the Hudson Valley, Architectural Book Publishing Company, Inc., 1942). Porches were on some examples of the Colonial period; interior bathrooms and closets were not likely to have been included!
The design and description were originally published in Frederick H. Gowing, Building Plans for Colonial Dwellings, Bungalows, Cottages, and Other Medium Cost Homes, Designed, Edited, and Published by Frederick H. Gowing, Architect, Boston, Massachusetts, 1925. Notes and digital editing of images by Sarah E. Mitchell.
Copyright © 2003-2007 Sarah E. Mitchell